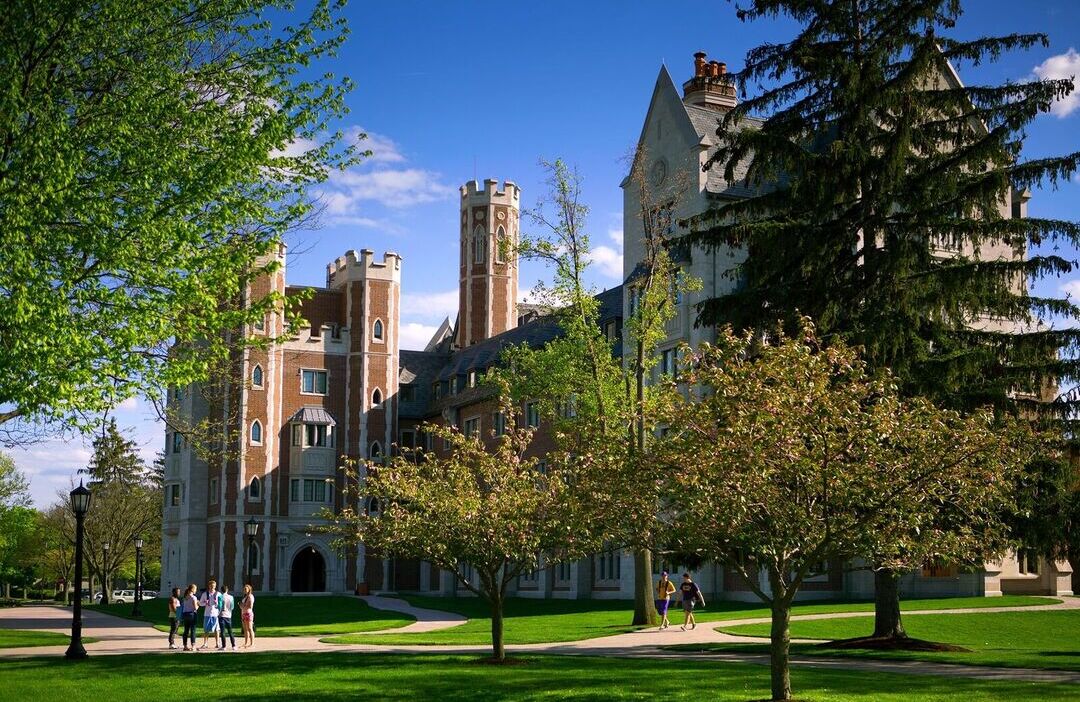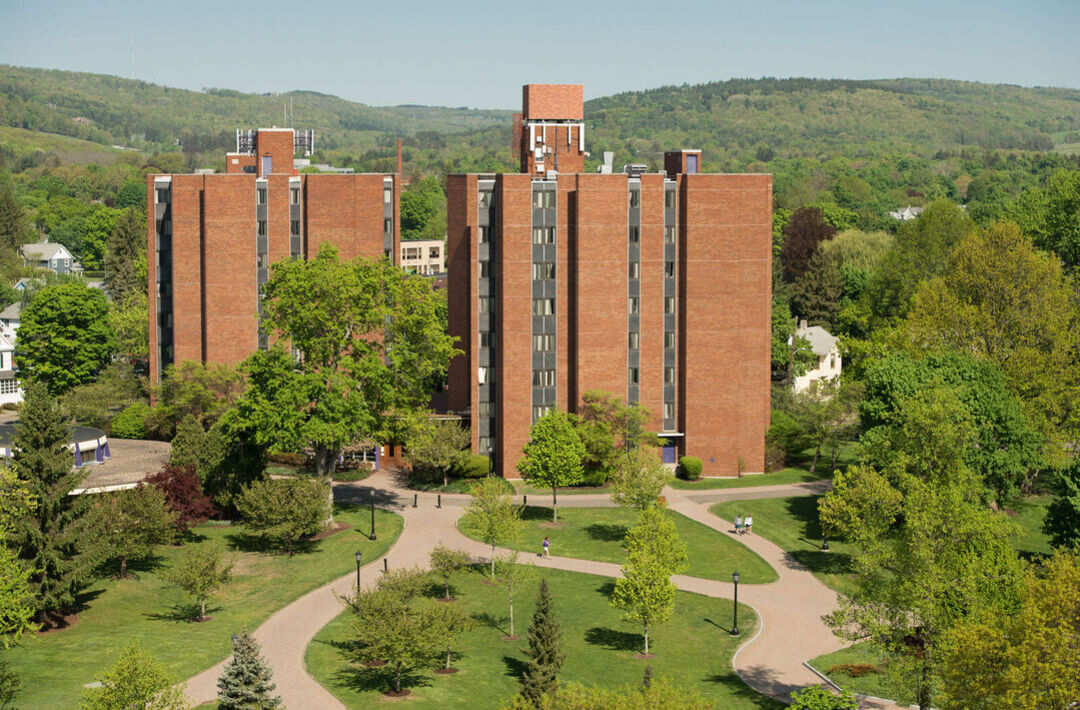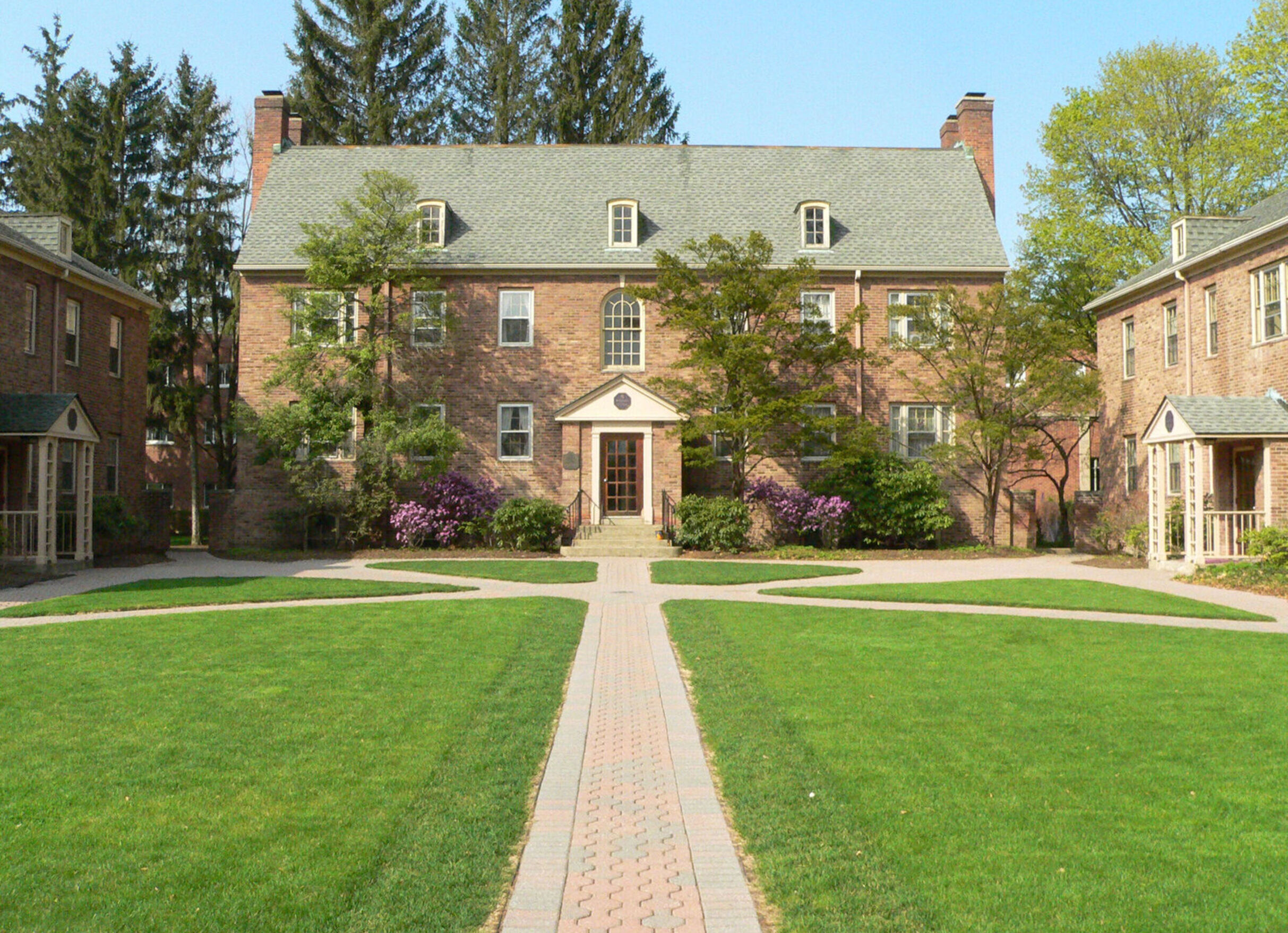MyEC
Internal dashboard for EC news, events, resources, and more. Log-in required.
A variety of campus student housing options are available for upperclassmen at Elmira College.

Click the image for a video exploring more of Meier Hall.
Meier Hall is a co-ed upper-class residence hall situated between the Gannett-Tripp Library and Columbia Hall, directly across from the Campus Center. Students enjoy convenient and diverse living accommodations just steps away from the dining hall, library, computer center, gymnasium, and fitness center.
Common spaces that build community:

Perry is a coed upper-class residence hall with coed floors featuring double rooms and suites. Laundry facilities are conveniently located on the lowest level. Perry is also connected to Tompkins Hall, a first-year residence hall that offers special interest housing.

Click the image for a video exploring more of the Towers.
The Twin Towers, opened in 1967 and 1968, serve as co-ed upper-class residence halls. Each tower has eight floors, with four suites on every floor. Each suite includes a common room, two double rooms, and one single room. Both buildings feature four pantries where students can cook and eat.
The main lounge, which also serves as the building’s main entrance, offers a large TV, piano, foosball, and ping pong tables; perfect for studying or hanging out with friends. Downstairs, a second lounge provides a space primarily used for watching movies or playing with a dual-shot basketball game.

Click the image for a video exploring more of the Cottages.
Built in 1948 to house Elmira College faculty, the Cottages now offer apartment-style living for upper-class students. These four buildings feature one- and two-bedroom apartments with full kitchens, giving students the option to cook for themselves.